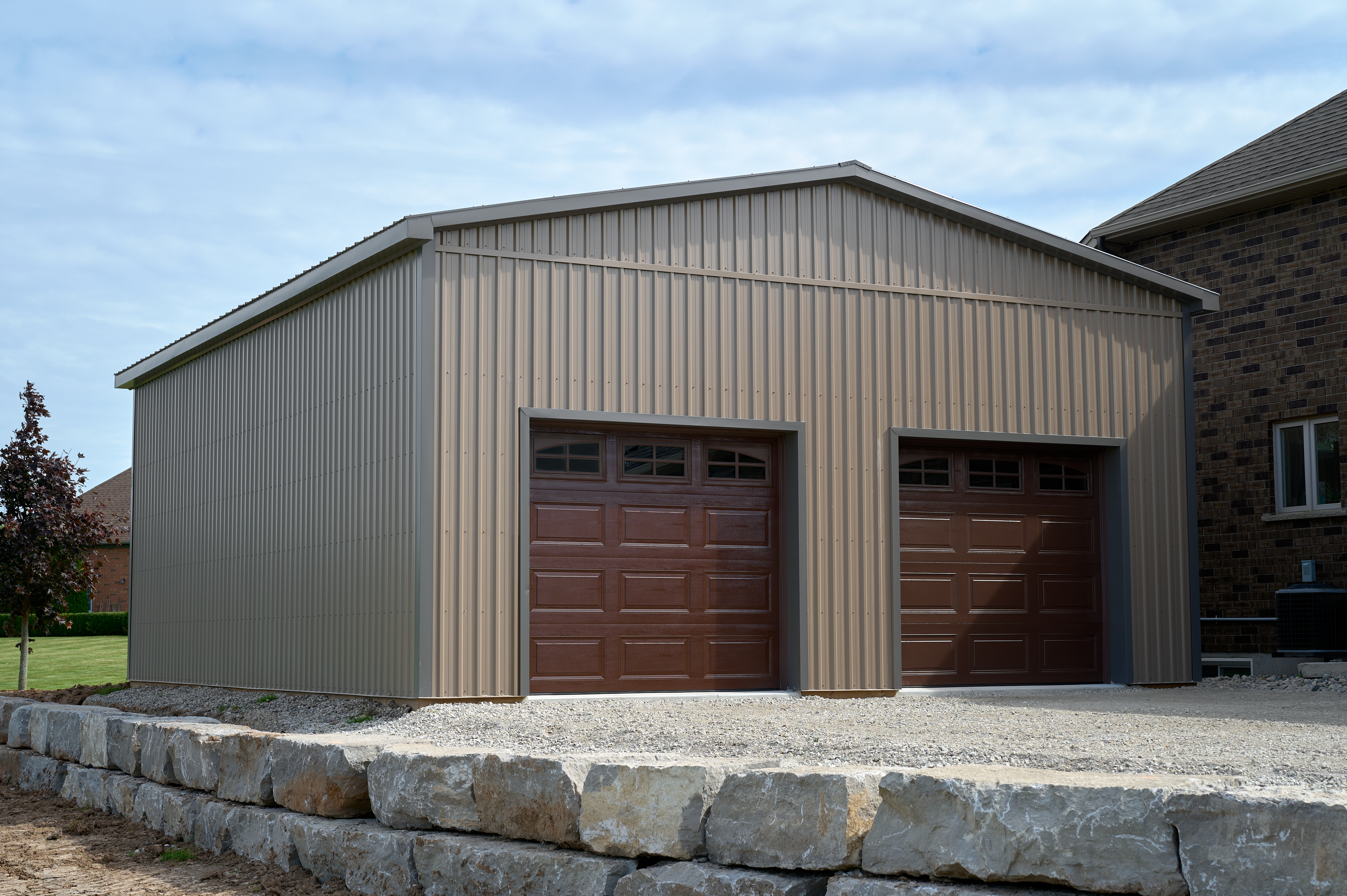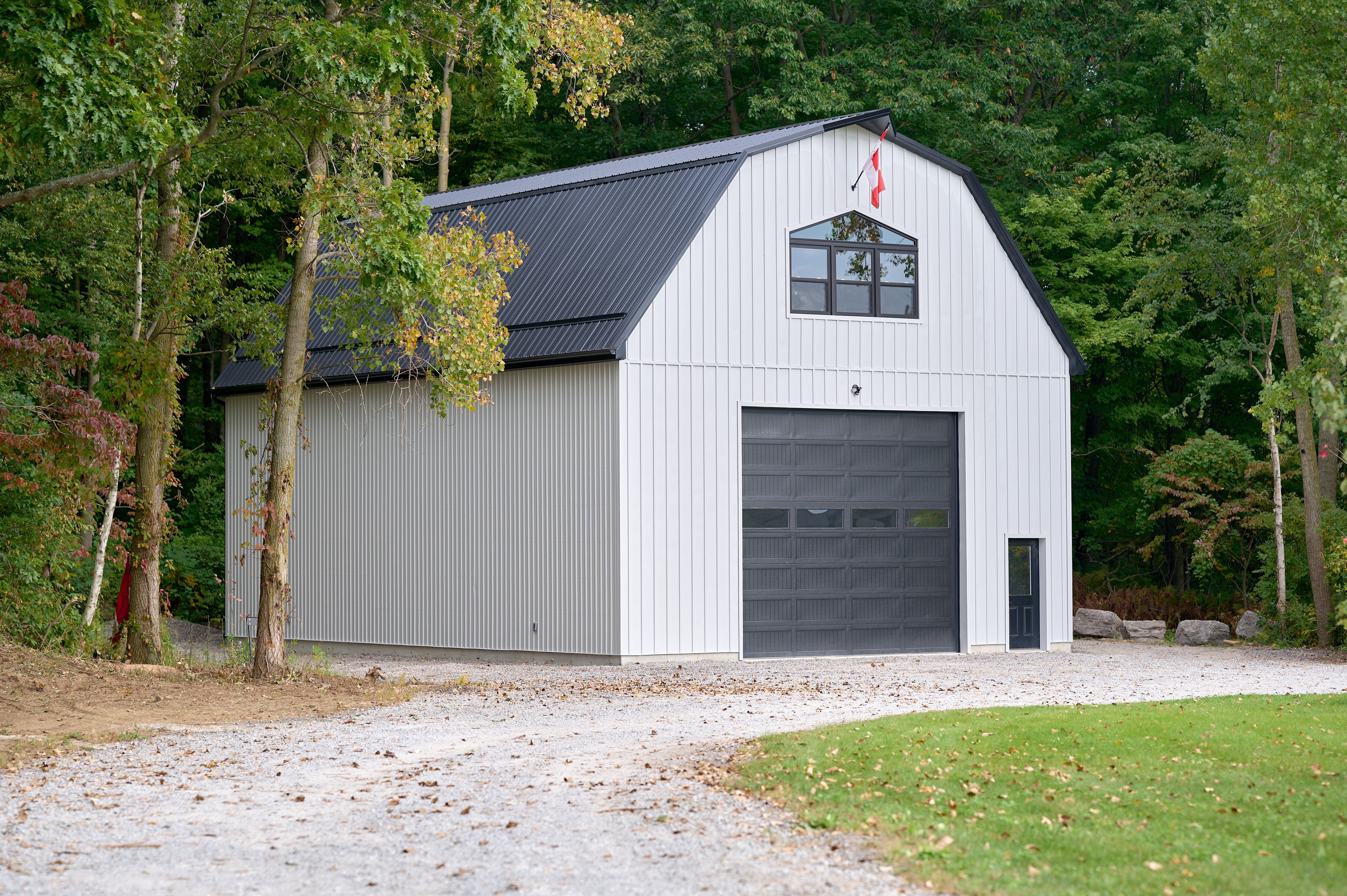Every design you see here is just the beginning of what’s possible. These carefully crafted plans are more than just ideas—they're potential starting points for your own custom project. Whether you’re drawn to a specific design or want to create something entirely unique, we’re here to help turn your vision into reality. With our attention to detail and commitment to quality, we can work together to build the perfect structure that fits your needs and style.
Explore our 3D Design Gallery to view a selection of outbuilding designs we've crafted, from sheds and garages to larger barns. These designs highlight the quality and range of what we can build, offering inspiration for your next project.

[WML_4333_HDR].jpg)

Tell us about your project.