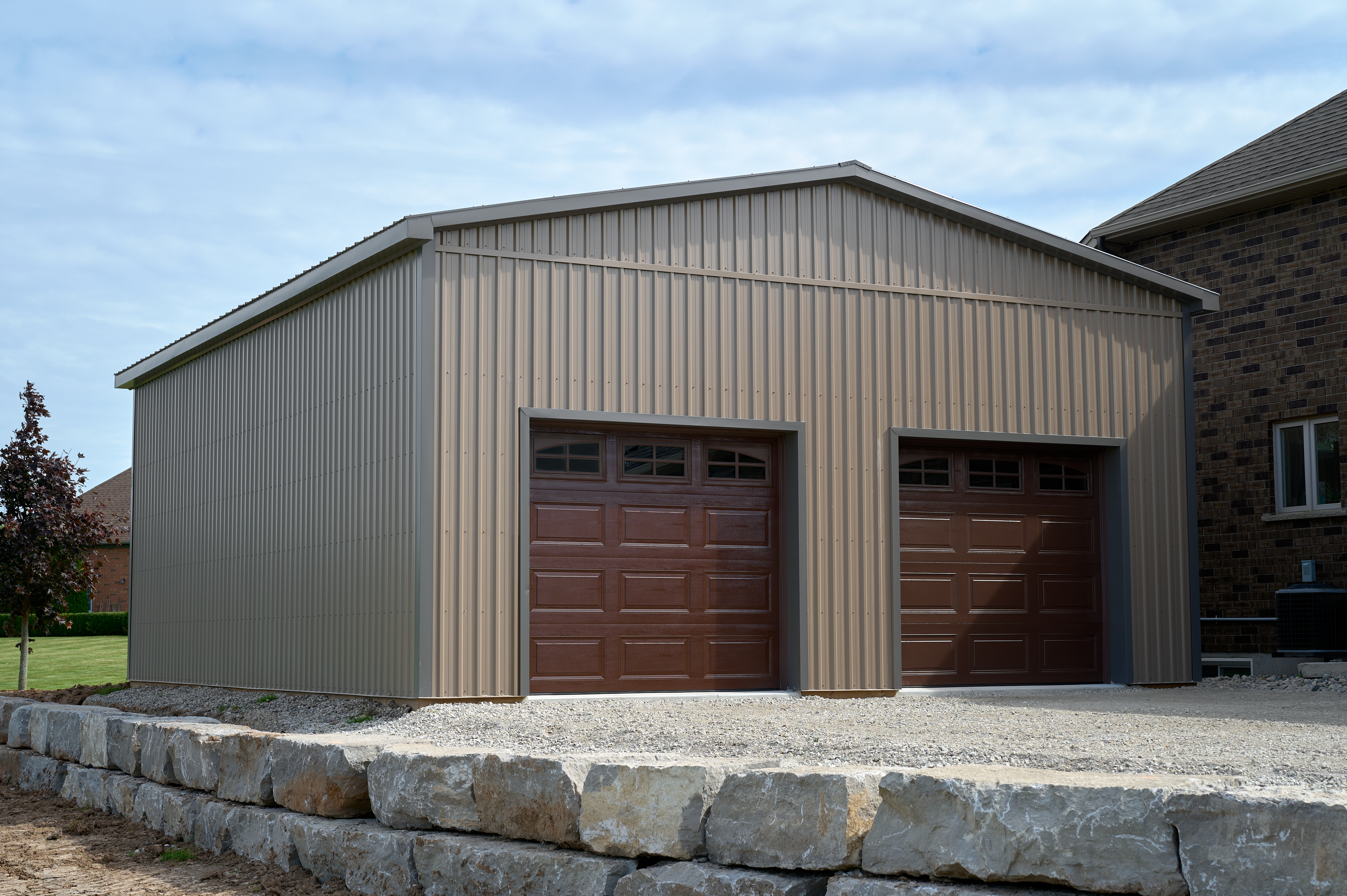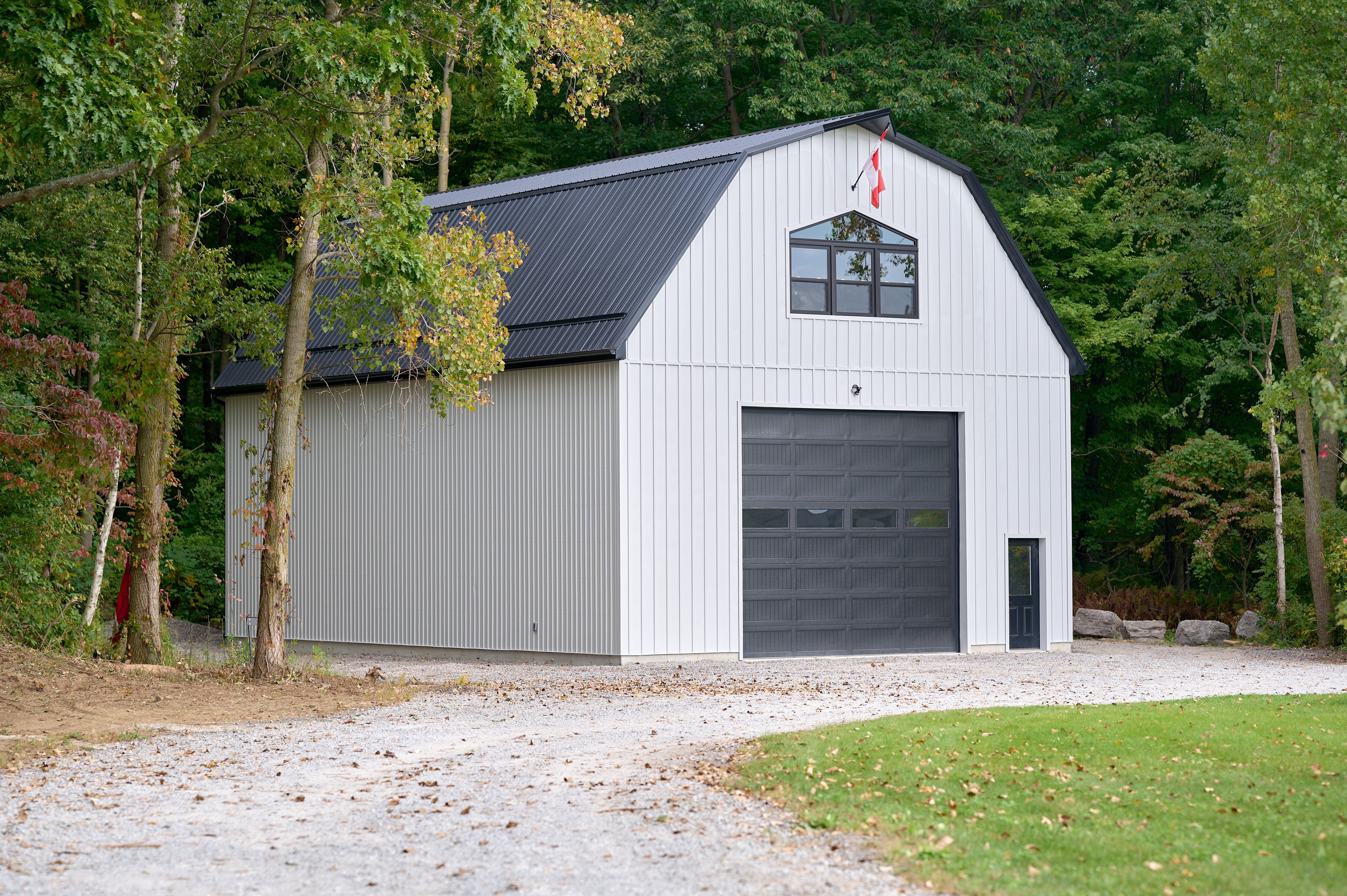Additional Dwelling Units (ADUs)
Your Dream Space Awaits
At Ontario Outbuilding, we are experts in crafting Additional Dwelling Units (ADUs for short).
ADUs serve as cost-effective, versatile, and functional living spaces that can take the form of a Garden Suite, a Garage with Loft, or a Barndominium built on a property with an existing home. Whether you envision your ADU as a cozy guesthouse, a spacious in-law suite, or a modern rental unit, our turn-key building process ensures your vision becomes reality.
Why Build an ADU?
- Additional Income – You can rent out the ADU to offset mortgage or property tax costs – an ADU can have a higher return on investment because you already own the land.
- Increased Property Value – Properties with ADUs appeal to future buyers looking for rental income or multi-generational living arrangements.
- Multi-Generational Living – Accommodate aging parents or adult children and maintain family proximity without sacrificing privacy.
- Accessibility – ADUs can be designed with ground-level access ideal for seniors and those with disabilities.
Our ADU Process
From the initial conversation to the final construction, our dedicated team manages every aspect of your project.
- We begin by understanding your specific needs and preferences, offering tailored recommendations on size, layout, and finishes.
- Our skilled designers then create detailed construction drawings and 3D renderings, capturing every element of your dream ADU.
- We handle all the necessary permits and approvals, navigating any regulatory hurdles to keep your project on track.
- Once permits are secured, our experienced Site Manager oversees the entire construction phase, ensuring a seamless and efficient build.
With Ontario Outbuilding, you can expect a beautifully crafted, fully functional additional living space, delivered on time and to the highest standards of quality.
Have questions or ready to start the process? Give us a call at 905-746-5874 or click here to request a call back.
Explore Our ADU Creations
See how to make the most of your property.
Some Featured Projects
25' x 32 Workshop, Haldimand
Home
$100,000 TO $250,000
Learn More
40' x 50' Mono Slope Garage, West Lincoln
Home
$100,000 TO $250,000
Learn More
32' x 48' Gambrel Garage, Haldimand
Home
$100,000 TO $250,000
Learn More

[WML_4333_HDR].jpg)
